Designing Small Bathroom Showers for Maximum Functionality
Designing a small bathroom shower requires careful planning to maximize space and functionality. Effective layouts can create an open, comfortable environment even in limited areas. Understanding various configurations and design principles can help optimize the available space while maintaining aesthetic appeal.
Corner showers utilize space efficiently by fitting into the corner of a small bathroom. These layouts often feature sliding or hinged doors, providing easy access without occupying additional room.
Walk-in showers with frameless glass enclosures create a sense of openness. They eliminate the need for doors or curtains, making small bathrooms appear larger and more modern.
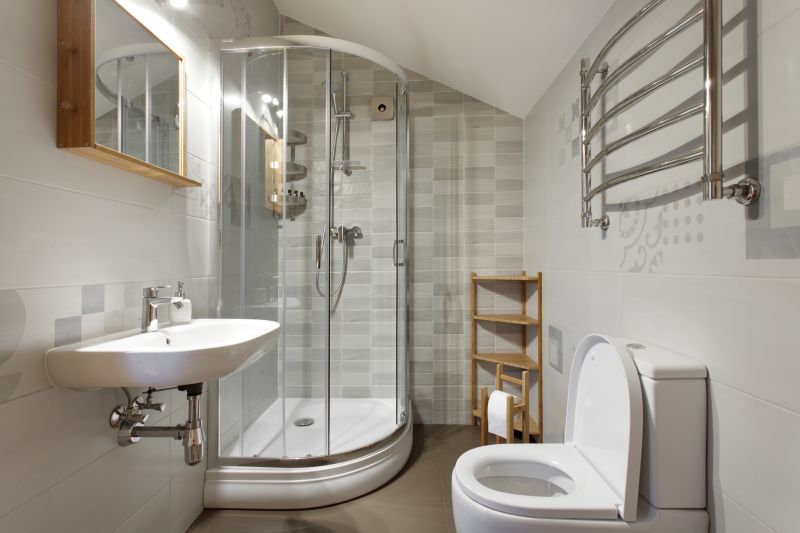
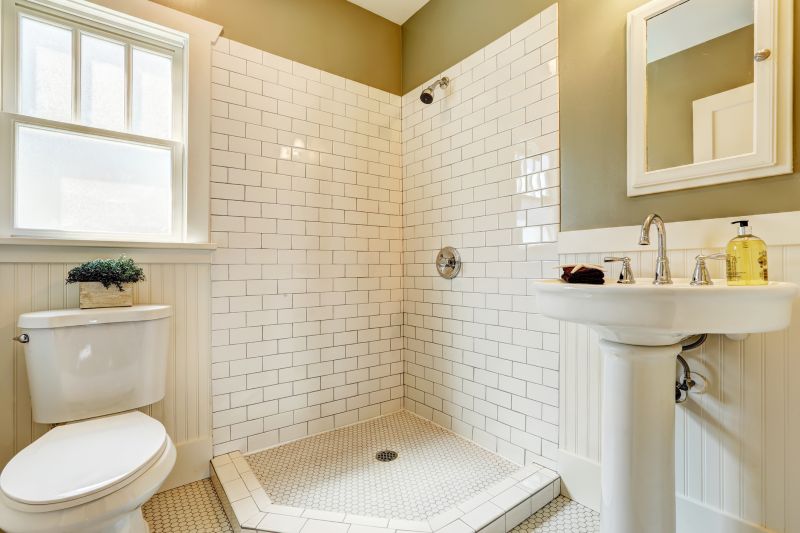
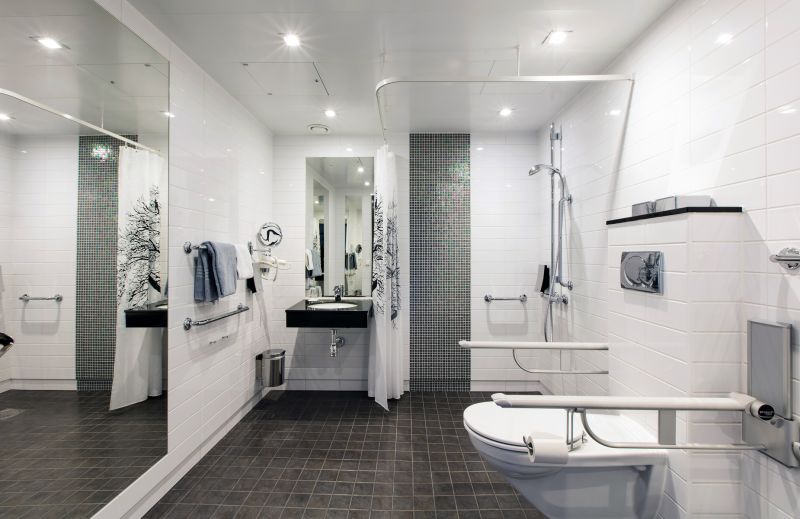
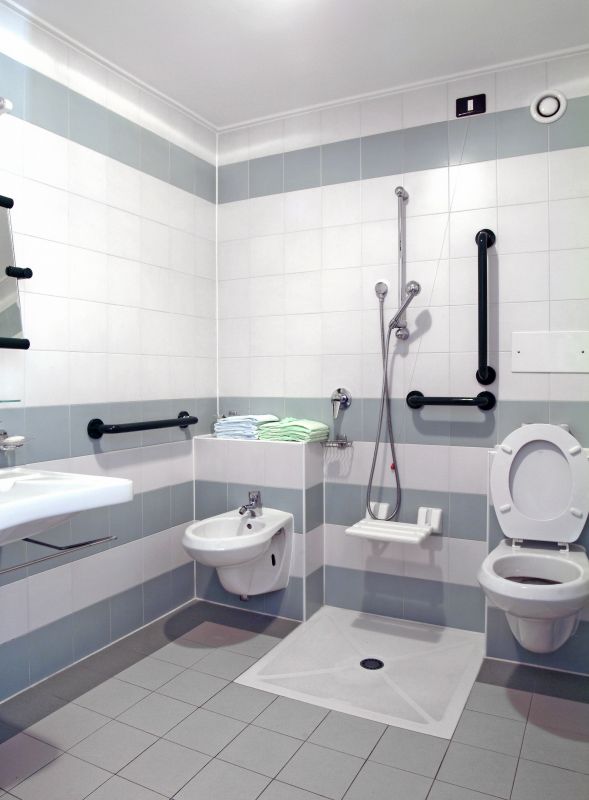
Sliding doors are ideal for small bathrooms as they do not require extra space to open outward. They are available in various styles, including frameless and semi-frameless options.
Curbless or barrier-free showers provide seamless transitions from the bathroom floor, creating a sleek look and improving accessibility in tight spaces.
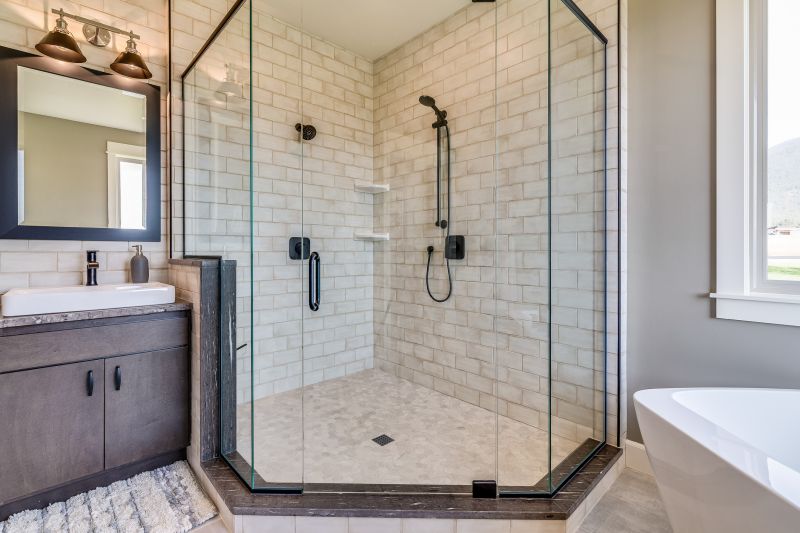
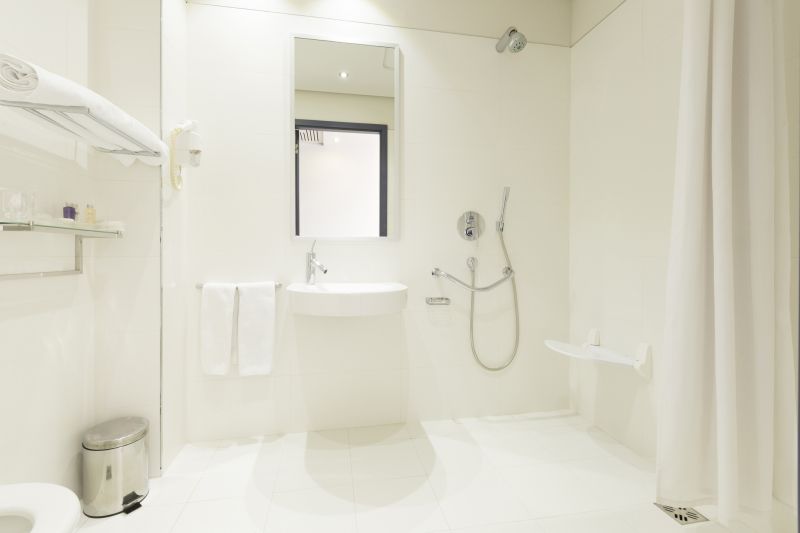
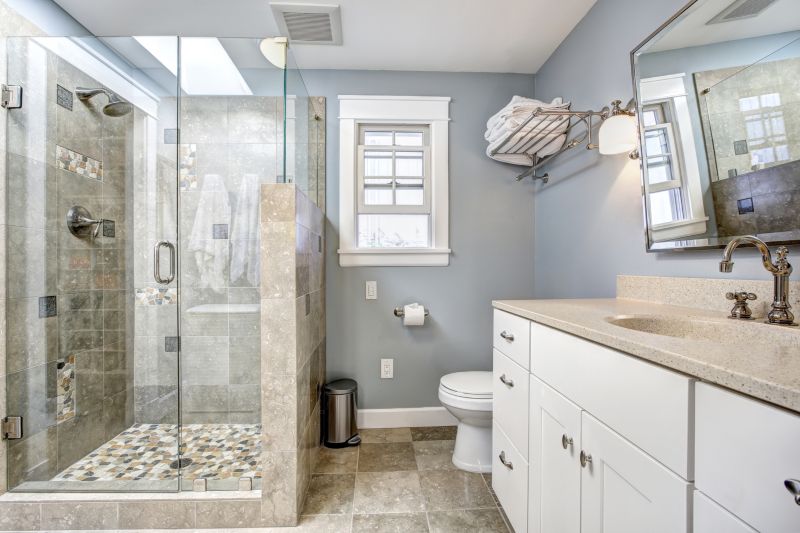
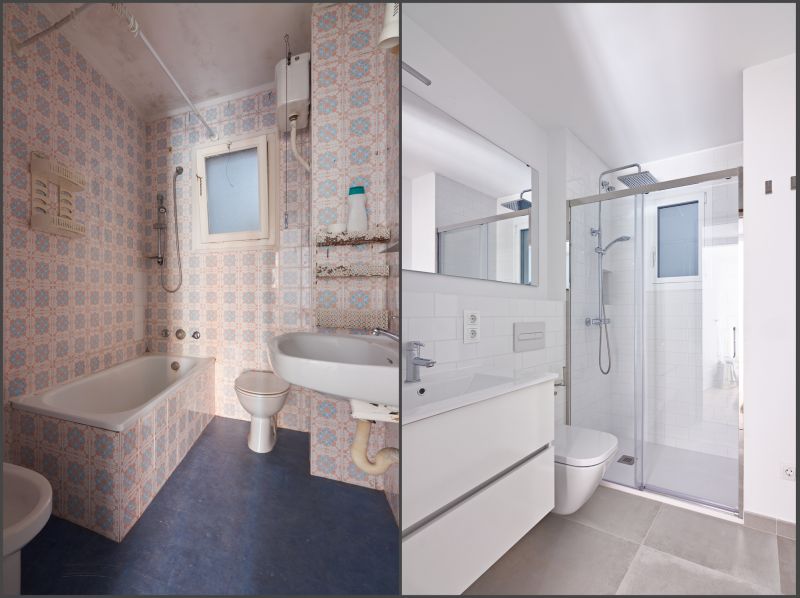
Innovative design ideas for small bathroom showers include using glass blocks or textured glass to add privacy without sacrificing light. Incorporating built-in niches and shelves within the shower wall maximizes storage without encroaching on the limited space. Compact fixtures, such as wall-mounted faucets and small-scale showerheads, contribute to a clutter-free environment. When planning layouts, it is essential to consider plumbing placement to avoid costly modifications and ensure efficient use of space. These considerations help create a functional and visually appealing shower area tailored to small bathrooms.
| Layout Type | Description |
|---|---|
| Corner Shower | Fits into the corner, ideal for maximizing space in small bathrooms. |
| Walk-In Shower | Open design with frameless glass, enhances spaciousness. |
| Sliding Door Shower | Space-saving doors that slide open, preventing obstruction. |
| Curbless Shower | Barrier-free entry for a sleek look and improved accessibility. |
| Neo-Angle Shower | Triangular enclosure that fits into a corner, saving space. |
| Peninsula Shower | Enclosure with three sides, suitable for limited space. |
| Recessed Shower | Built into the wall for a flush appearance, ideal for tight areas. |
| Partitioned Shower | Separate shower area with partial walls for privacy and space division. |

